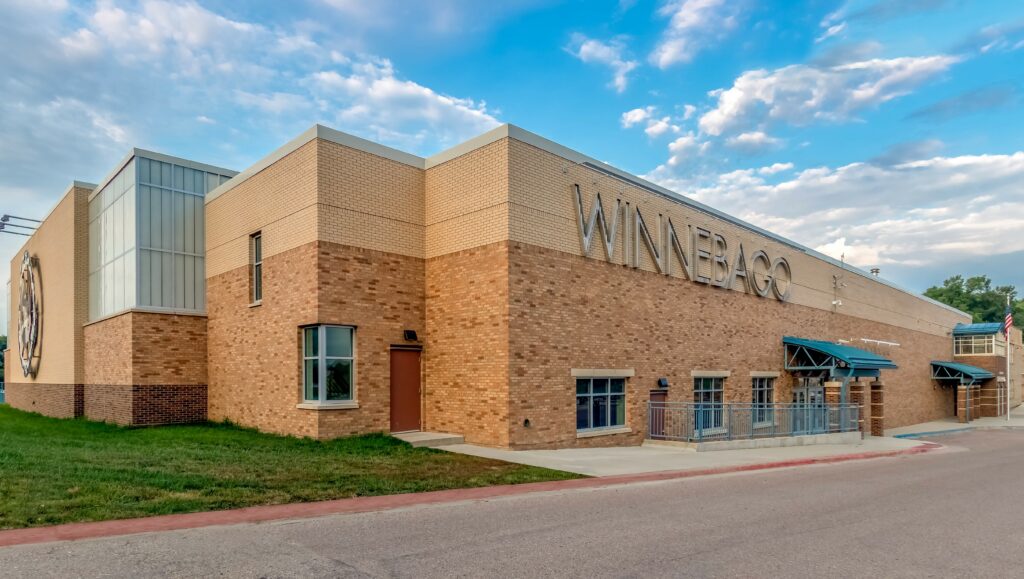Winnebago High School – Additions
Winnebago, NE
The construction included a new one story classroom wing, a two-story classroom wing, and a full size practice gymnasium all totaling about 26,000 SqFt. The original gymnasium was renovated into a theater-type auditorium. This included construction of new seat risers over an existing floor to create the tiered seating for the theater space. Also included were various modifications of the existing facility related to renovation work within other areas. The additions were carefully worked out to interface new construction with old with a minimum of disruption to existing spaces and materials. Rooftop units were visually covered with custom designed screen systems.


