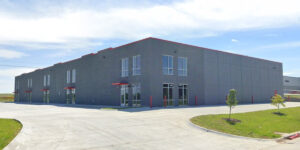JR Barger and Sons Warehouse
La Vista, NE
This industrial warehouse was intended to be divided into multiple tenant spaces, each having a truck loading dock. The building was framed using a front CMU wall and tilt-up wall panels. The rear of the building was saw-toothed shaped to accommodate the multiple truck docks.


