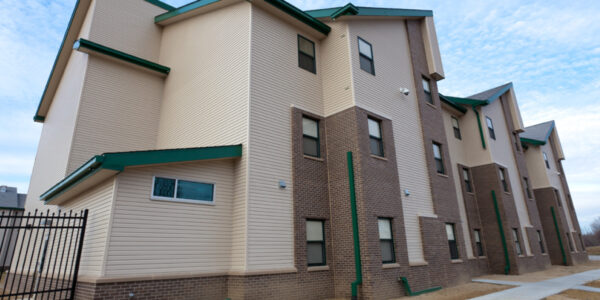Iowa Western Community College Reiver Suites
Council Bluffs, IA
This project consisted of new construction of two twin, three story wood framed dormitory buildings on the Iowa Western campus. The buildings were a similar design to existing dormitory structures adjacent to this new construction and included physical attachment to the central corridor systems through the buildings. Future dormitory buildings are anticipated and this was integrated into the design. The structures include block stairwells with metal stairs, a first story CMU corridor with hollow core plank ceiling (storm shelter), and connects at each end to existing dormitory buildings. Each building is approximately 27,055 SqFt. The storm shelter design followed the criteria from FEMA 361, and the new ICC 500, “ICC/NSSA Standard for the Design and Construction of Storm Shelters”. This includes provision for high wind force application as well as storm projectile resistance.


