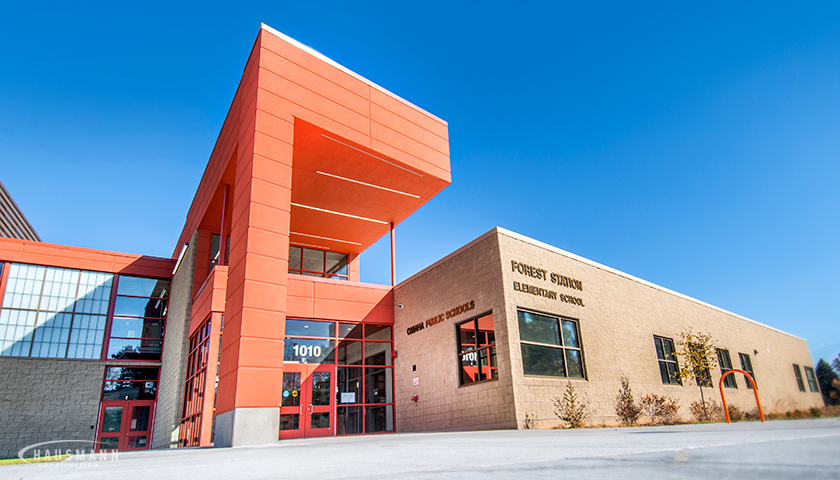Omaha Public Schools – Forest Station Elementary
Bellevue, NE
This new elementary school building was designed to accommodate a 600 student capacity with an 84,000 square foot three-story building. The building was positioned such that it was cut into the existing grade of a steep hill where it was retaining up to 12 feet of earth. The new building was primarily steel framed with CMU shear walls and cast-in-place concrete foundations walls. The lowest level of the classroom wing was designed to be used as a storm shelter.


