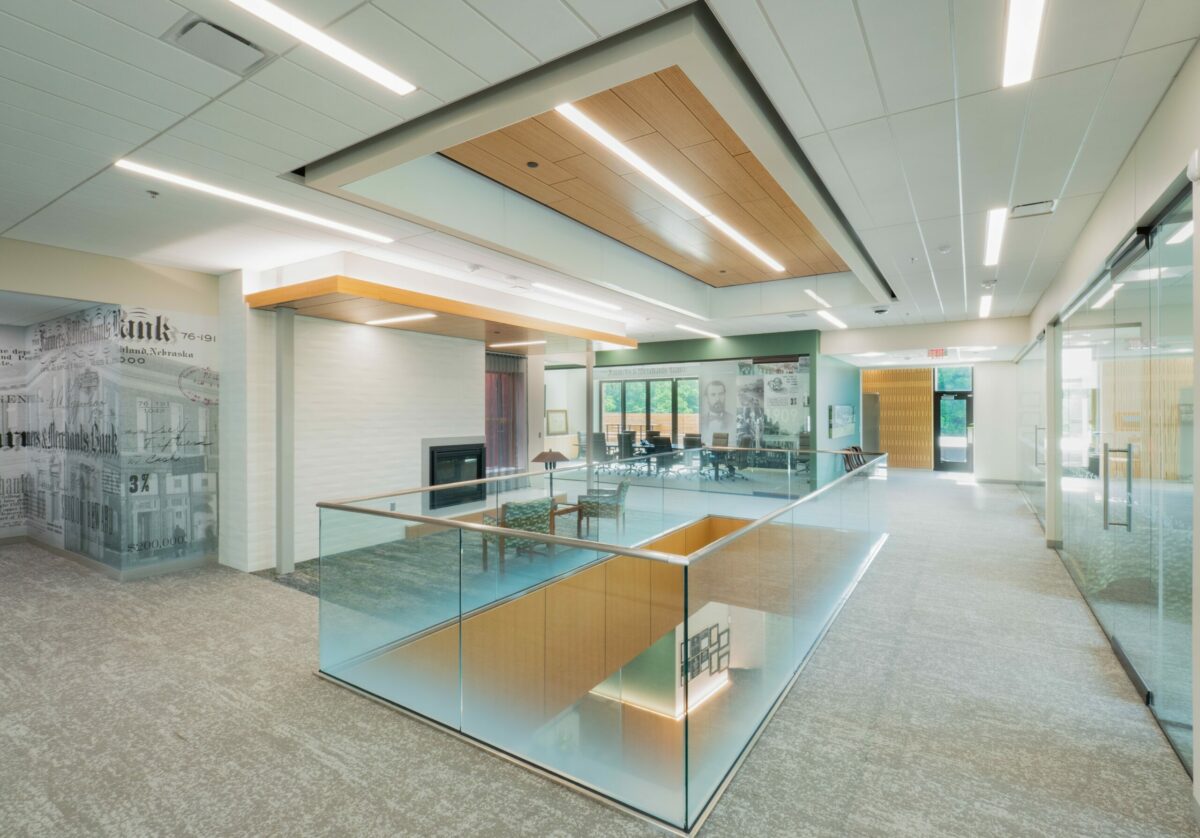F&M Bank
Ashland, NE
The existing bank wanted to expand their space into the adjacent building and the existing second level above the bank. This renovation effort included multiple site-investigation trips to determine the existing framing of the 1929 building in order to create multiple new penetrations in existing walls and floors as well as re-support the roof framing to open up the second level. The adjacent building was also renovated to add a new partial-second level and rooftop patio.


