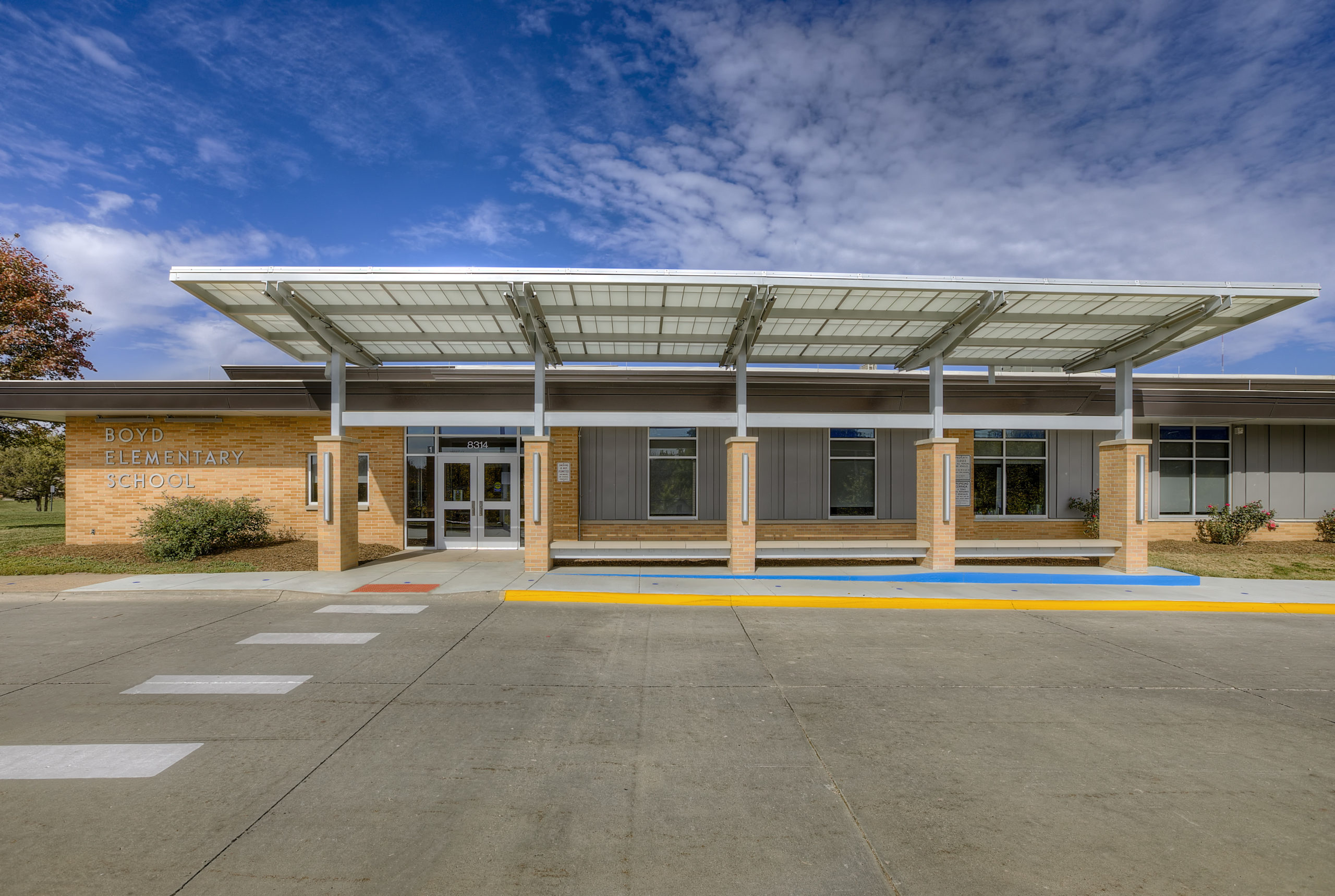Omaha Public Schools – Boyd Elementary Addition
Omaha, NE
InfraStructure provided structural design for a 20,000 square foot addition to the existing school. The addition consisted of a single-story, steel framed addition and a concrete masonry unit storm shelter. The storm shelter area included a composite concrete on metal deck lid with structural steel framing members while remaining areas had a steel joist and metal deck lid. Other work included a new steel framed entrance canopy, slab-on-grade over geofoam floor leveling in the existing auditorium, and the foundation design for a buy-out aluminum sunscreen structure


