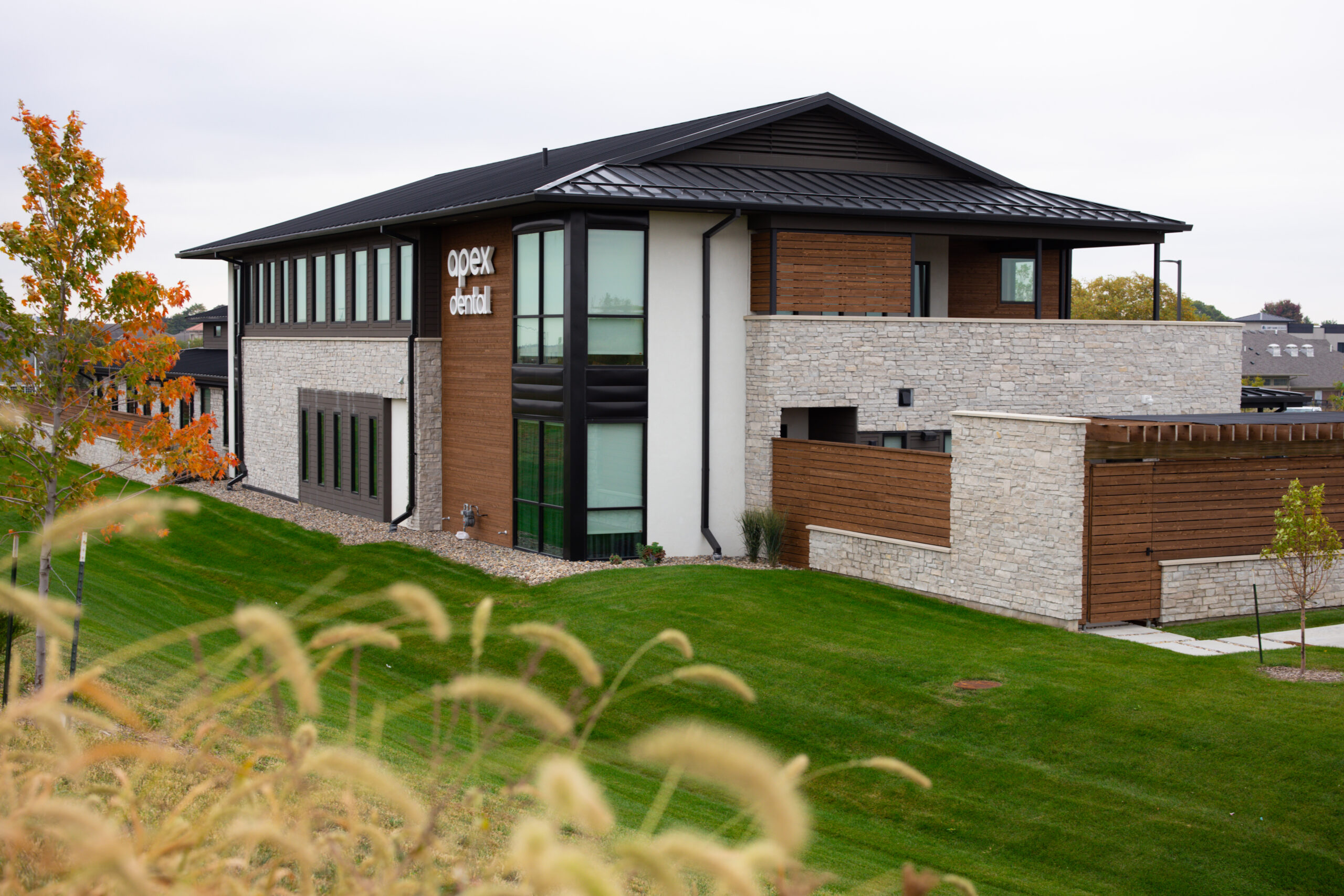Apex Dental
West Des Moines, IA
This feature project was designed as a two-story, 12,800 s.f. dental office that included a second-level exterior roof balcony and a small gym/recreational area. The building was constructed with mainly wood framing and a steel exterior canopy. There were partial-height decorative CMU screen walls located on three sides of the building with a three-sided exterior ground-level patio on the fourth side.


